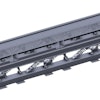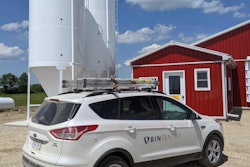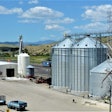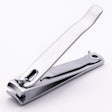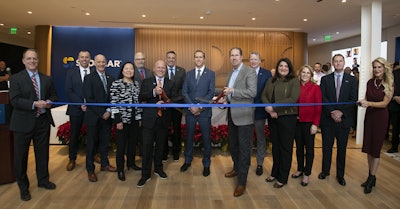
Scoularcelebrated its move to a new global headquarters in Omaha, NE, with a ribbon-cutting ceremony last Wednesday.
The company sought a modern space to accommodate its growth and to create an energizing, collaborative workplace. Over the past five years, the number of employees in Omaha has nearly doubled as the company has experienced significant growth.
“As our employees have returned to the office and new members join our teams, it’s important to provide a high-performance, collaborative and flexible space where everyone feels included and can do their best work,” says CEO Paul Maass.
Omaha firm Alley Poyner Macchietto Architecture worked with Scoular to reimagine the office, an existing three-story building at 13660 California St. The pandemic’s impact on how employees work was top-of-mind, as was Scoular’s ESG strategies. The firm guided Scoular on best practices for office design to support not only collaboration but also employee wellness, safety, flexibility and inclusion.
Highlights include:
- Workplace design to focus on and to promote employee health and well-being, such as a fitness center with ample natural light, and private wellness spaces to accommodate nursing mothers, prayer, meditation, etc.
- Significantly enhanced HVAC features and high-quality air filtration systems to help reduce virus and bacteria transmissions.
- Workstations spaced in distance and height to comply with health and safety recommendations. All desks are ergonomic, sit-to-stand capable.
- A thoughtful design to facilitate more efficient operations and reduce Scoular’s environmental footprint, as part of the company’sSustainability Strategy. For example, during its move, Scoular donated office furniture, space heaters and other unneeded supplies to local non-profits. In addition, the space was designed to limit resource use and minimize environmental impact.
- “The Exchange,” a central breakroom for collaboration and socialization that opens to a patio with a fireplace.
- Varied spaces to foster collaboration and inclusion among small and large groups: common areas with high-top tables to encourage impromptu conversations, huddle rooms, bench seating in high-traffic areas and booth seating in the breakroom.
- Video conferencing in all meeting rooms to ensure connectivity for all 1,200-plus Scoular employees globally. Scoular has regional corporate offices in Minneapolis; Overland Park, KS; and Singapore. The company was recently named as the 68th largest private company in the United States.
- Integration ofScoular’s refreshed brand and yellow-and-blue logo.For example, an 800-pound mobile representing the semi-circle logo hangs in the lobby.
- A 35-foot backlit wall that showcases Scoular growth and innovation over time, from a black-and-white photo of founder George Scoular to Petsource by Scoular,a new and rapidly expanding freeze-dried pet food manufacturer.
“This wall demonstrates to both employees and visitors Scoular’s long history of evolving to meet the needs of an ever-changing agribusiness industry,” says David Faith, the chairman of Scoular’s board of directors. “I hope that anyone viewing it realizes the incredible breadth of Scoular’s business and our immense opportunity to innovate for the future.”
Scoular partnered with several Omaha firms on the project. In addition to Alley Poyner Macchietto, key partners included Sampson Construction, Ervin & Smith and Sheppard’s Business Interiors.



